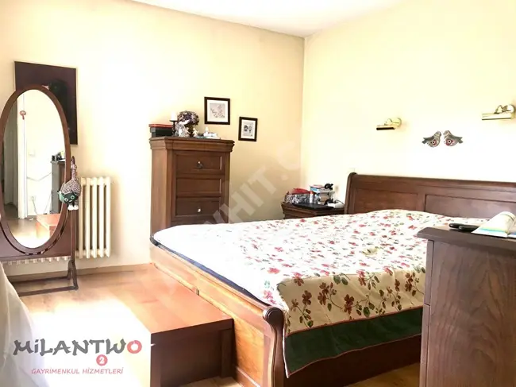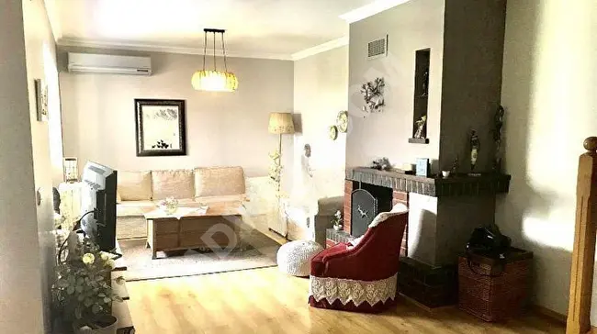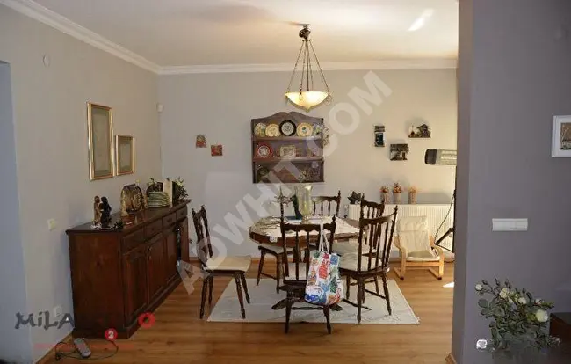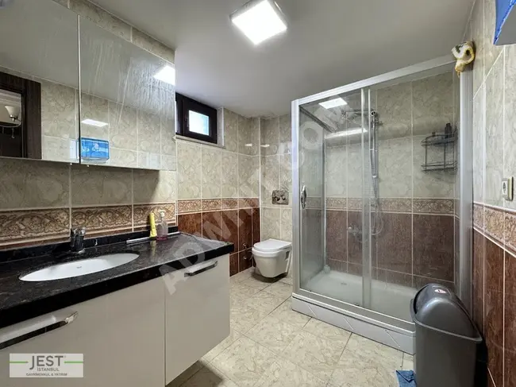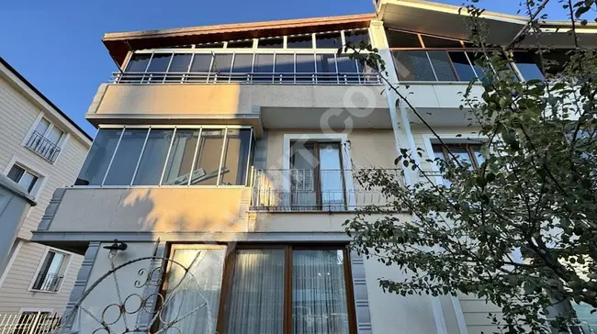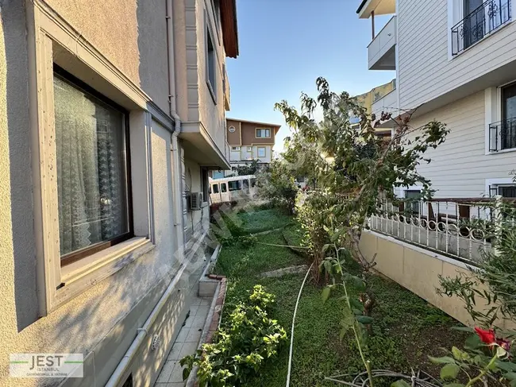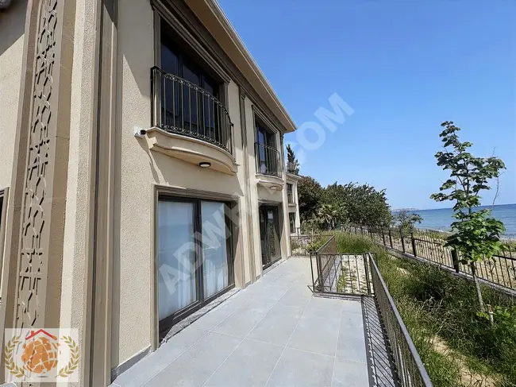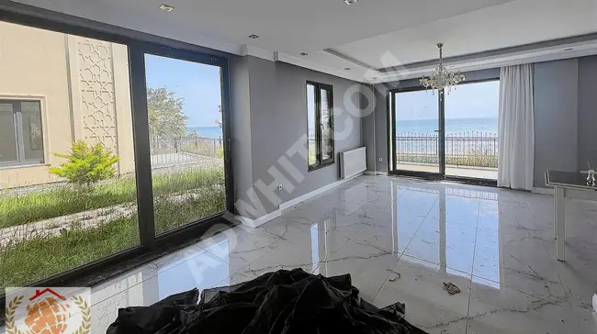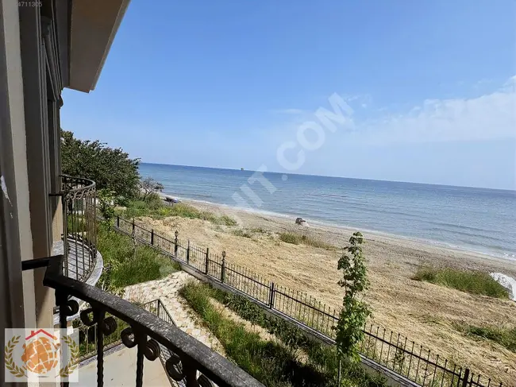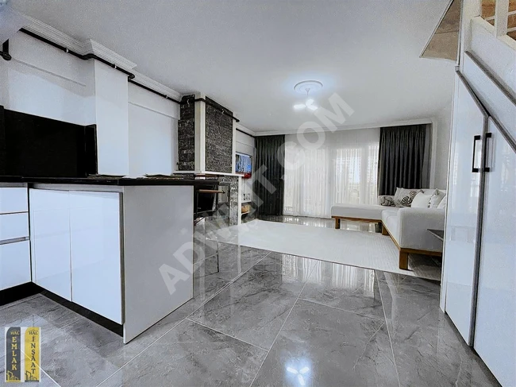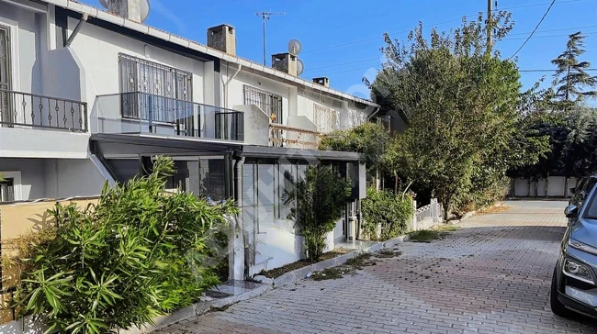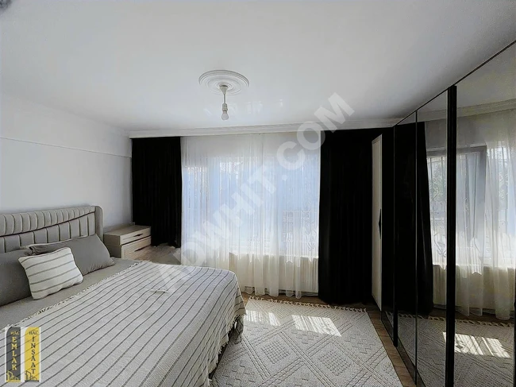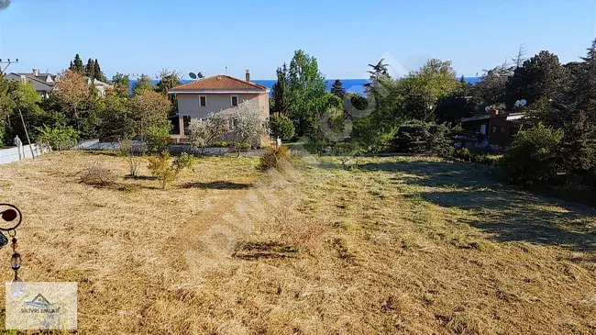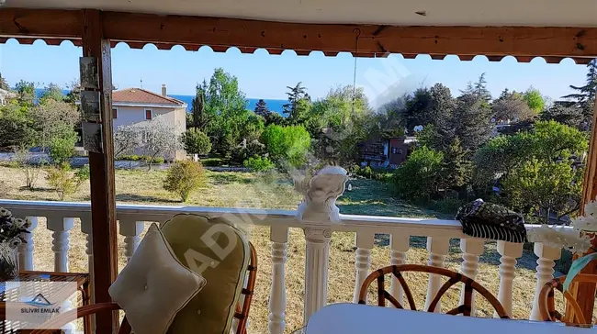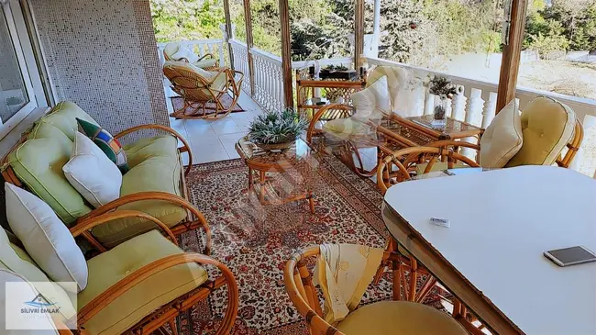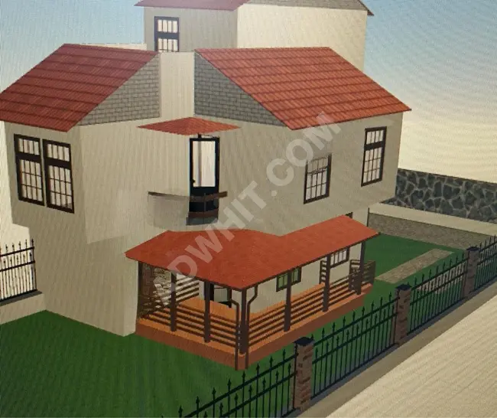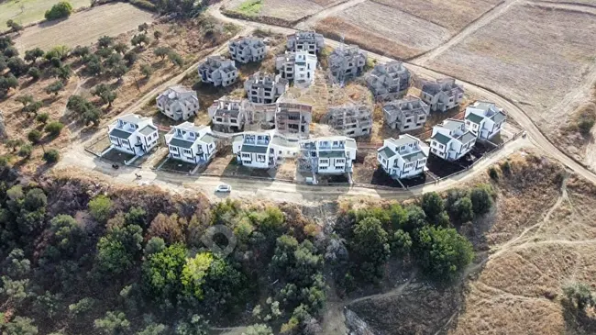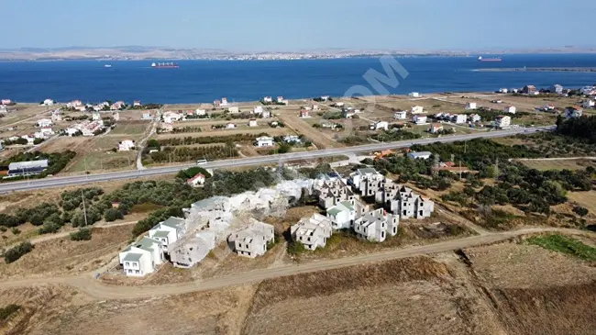Property for Rent
Cars for Sale
Used Furniture
Motorcycles
Machines and Tools
Professions and Services
Job Listings
















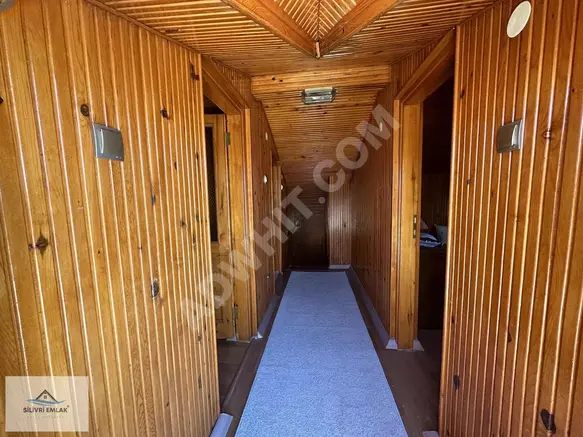
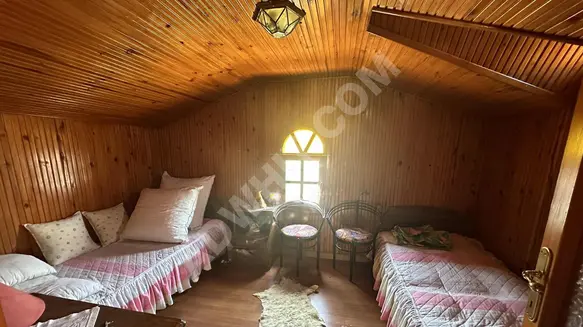
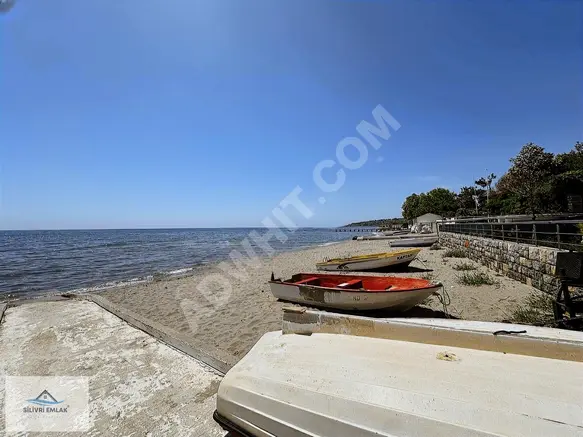


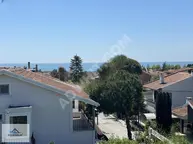
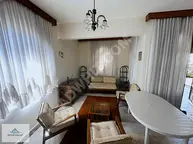
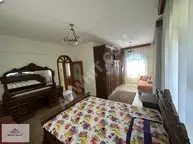

Three-story villa for sale in SİLİVRİ SEMİZKUMLAR MAVİYELKEN





Triple-storey villa for sale in SİLİVRİ SEMİZKUMLAR MAVİYELKEN
Built in a residential complex on a land area of 221 square meters, with a base area of 80 square meters
The villa consists of a ground floor, a first floor, and a roof floor, in addition to a basement floor containing a bathroom - toilet - kitchen and a large living room that receives natural lighting
The roof floor is completely covered with solid wood and offers an open sea view from the balcony and terrace, and the villa is suitable for winter residence
Ground floor: It contains 1 hall, 1 American kitchen, 1 bathroom toilet, a balcony and a canopy
First floor: It contains 2 rooms, 1 bathroom toilet, and 3 balconies
Roof floor: It contains 2 rooms, 1 toilet, 3 storage rooms and an open terrace
There is a barbecue on the ground floor and the front balcony on the first floor, and there is a French fireplace in the hall, where the hot air resulting from the use of the fireplace is directed to the hall through the ventilation holes
Done The basement is built to be separate from the property so that it can be used as a maid's area if necessary, and the basement entrance is independent
There is a water tank in one of the storage rooms on the upper floor that operates under natural pressure in case of power outages, and there is a 7-ton water tank in the garden to ensure uninterrupted water availability
There is a water well in the garden, eliminating the need to use network water for garden irrigation, cleaning terraces and other similar purposes
The natural gas system is connected to the door
It is walking distance from the sea, and the area has a beautiful beach and clean water
The villa is located in a quiet and peaceful area
For inquiries, please contact
For sale with Silivri Gayrimenkul guarantee
