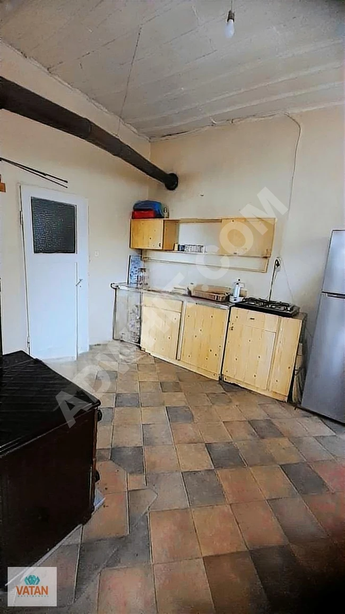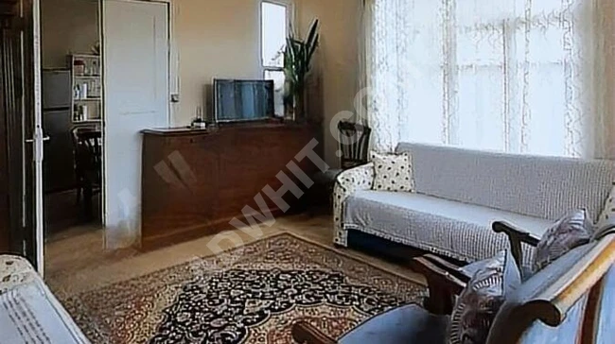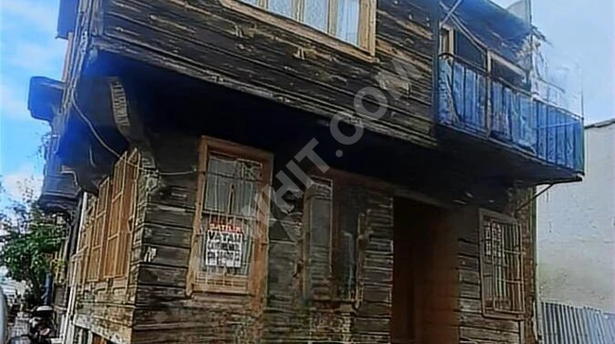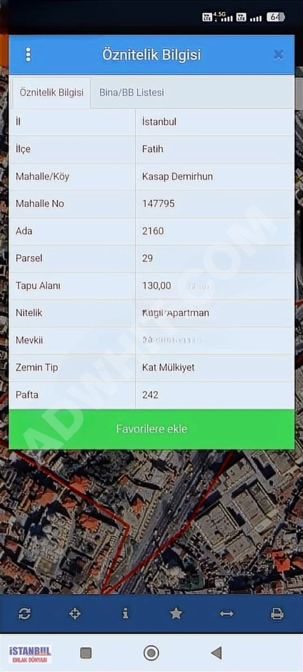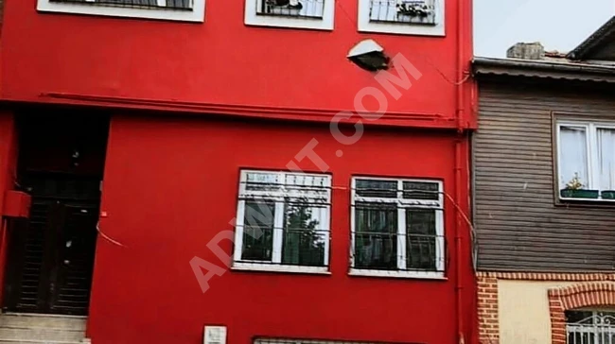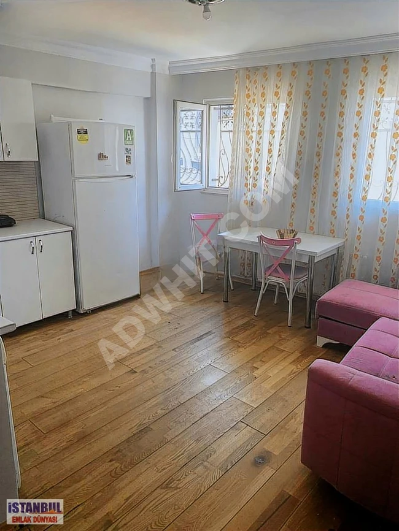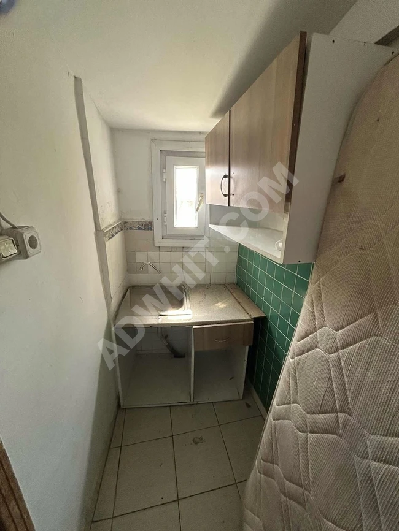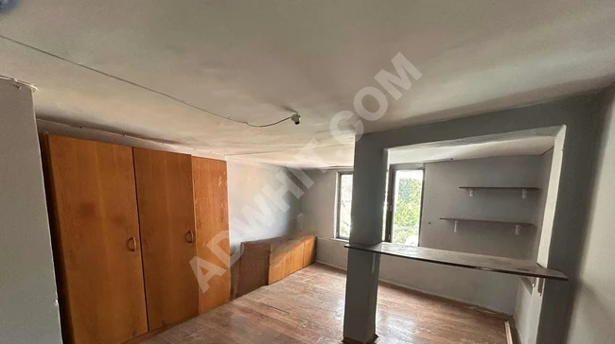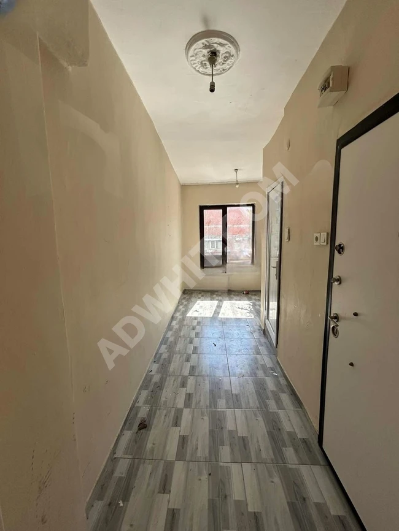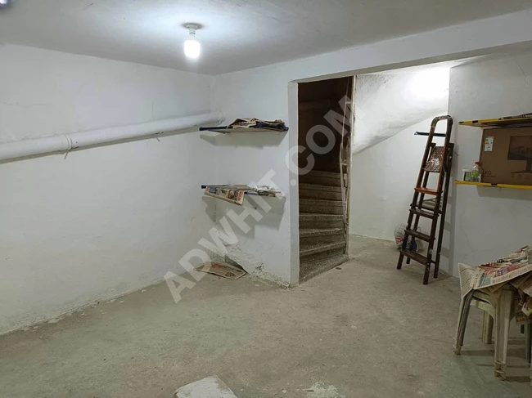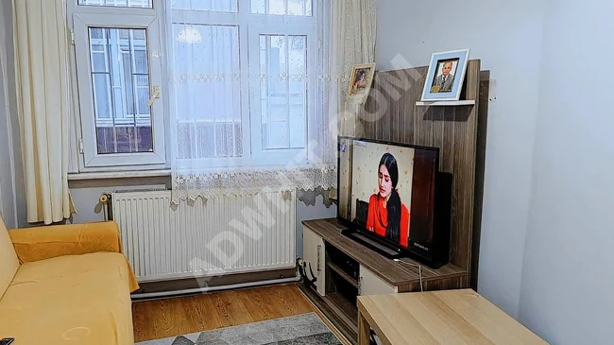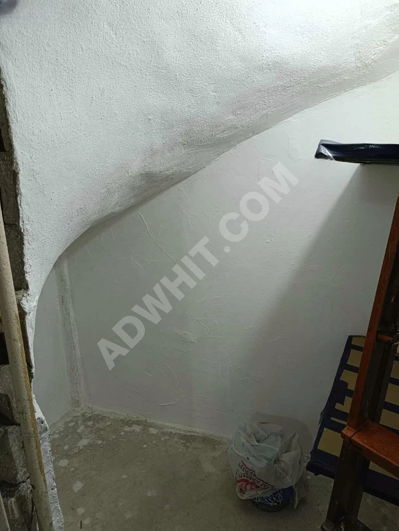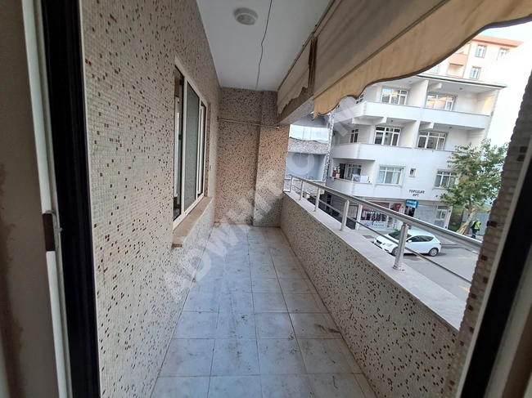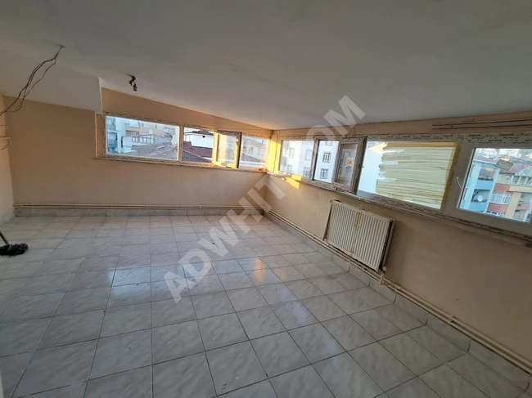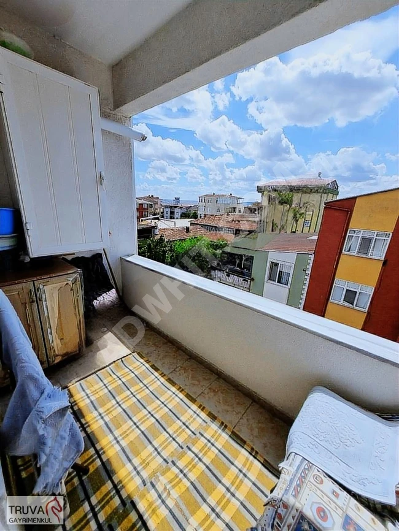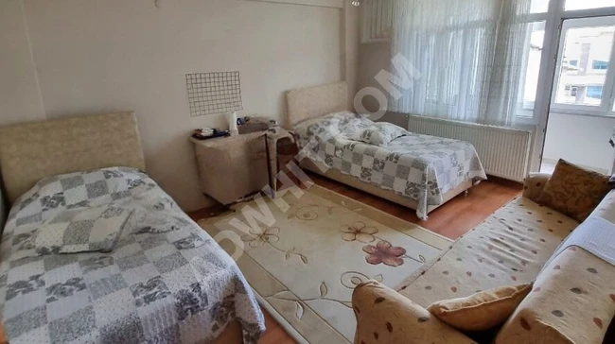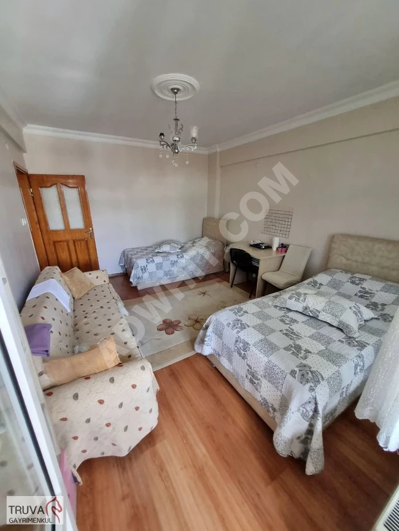Property for Rent
Cars for Sale
Used Furniture
Motorcycles
Machines and Tools
Professions and Services
Job Listings
















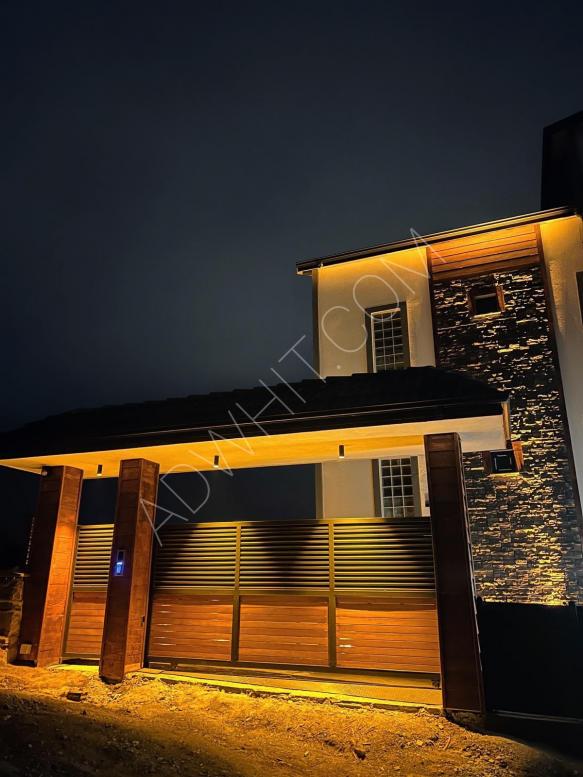
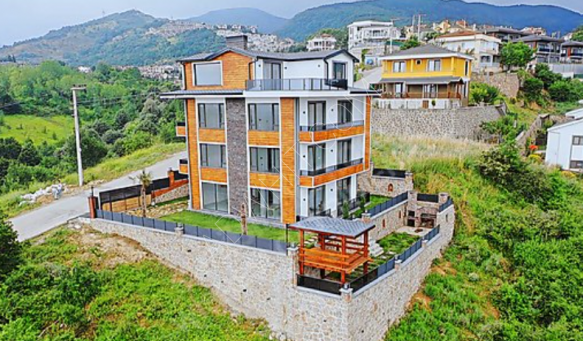
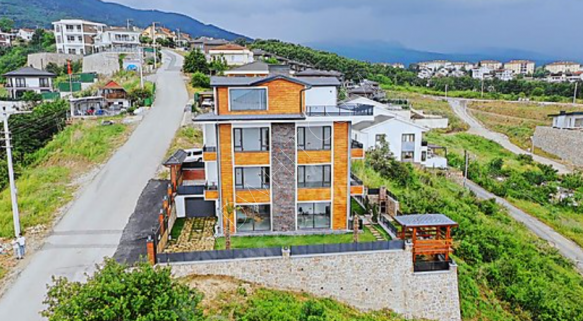


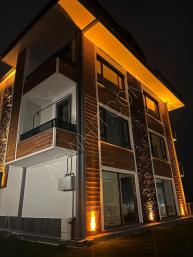
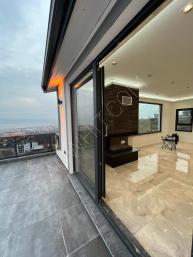
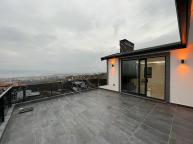

Two-story building for sale





“Luxury independent villa of 450 square meters
With a unique duplex design and two completely separate apartments suitable for family housing: a garden duplex and a rooftop duplex.
(Exchange offers will be studied)
The villa is located 1 km from the largest public park in Turkey that is being created.
An independent villa designed for living, where every detail has been executed to the smallest detail. We highly suggest you to see the villa with your own eyes because words cannot describe it properly.
The villa consists of a 4+1 garden duplex, where the lower floor contains a lounge and two rooms, including one with a private bathroom, and on the upper floor there are two rooms, including one with a private bathroom, a kitchen, and a balcony.
As for the roof duplex, it consists of 3 + 1, where the lower floor contains a lounge, a kitchen, and a bedroom with a private bathroom, and on the upper floor there are two rooms, a laundry room, and a terrace overlooking the Gulf of Izmit.
The villa features a sturdy wooden staircase, a fireplace in the lounge, and a water floor heating system to provide a warm home. The spacious green garden planted with palm trees, the private barbecue garden where you can host your friends, and the panoramic view of the sea invite you to live as if you were in a maritime village...
Location of the villa: The villa is located in an excellent location where you can easily reach by car to:
5 minutes from hotspot E-5
10 minutes from Izmit city center
10 minutes from TEM highway connecting point
30 minutes from Sapanca
50 minutes from Sabiha Gokcen Airport
Building features:
500 m2 acres on 120 m2 land with 450 m2 residential
Garden duplex in the basement
Basement: fireplace, room 1 (36.8 m2), master bedroom with bathroom (20.47 m2), bedroom (9.52 m2), kitchen (16 m2), hall (6.6 m2), bathroom/toilet (6.67 m2)
Ground floor: room (28.56 m2), master bedroom with bathroom (20.47 m2), kitchen (16 m2), kitchen balcony (4.44 m2)
Roof duplex:
First floor: lounge (26.08 m2), master bedroom with bathroom (21.17 m2), kitchen (16 m2), kitchen balcony (4.44 m2), toilet (4 m2)
Upper floor: room (14.4 m2), hall (33 m2), fireplace, warehouse/storeroom (5.6 m2), water tank (3 m3), bathroom/toilet (5 m2), terrace (30.24 m2)
LED lights in the corridor, bedroom, lounge and kitchen
Special external insulation
Thermal and sound insulation
Open parking
TV units on the wall in all rooms
Master bathroom
Built-in storage cupboard
Video door calling system
Underfloor heating system with system installed
First class steel exterior door
French windows
The house has two fireplaces
Due to the height difference of the villa, there is no possibility of blocking the view. A swimming pool can be built in the garden according to the customer's desire.
For more detailed information and offers, please contact us
