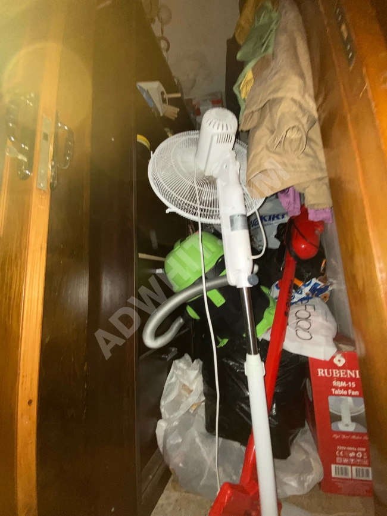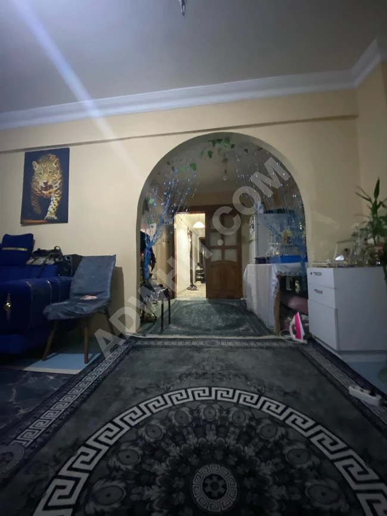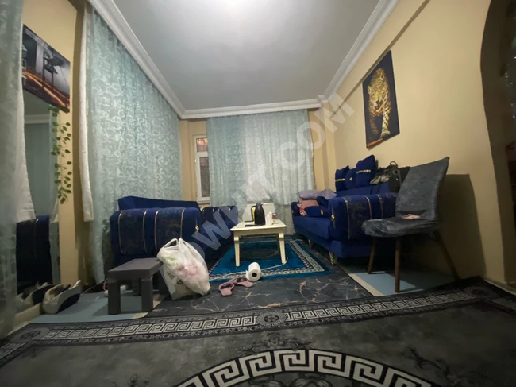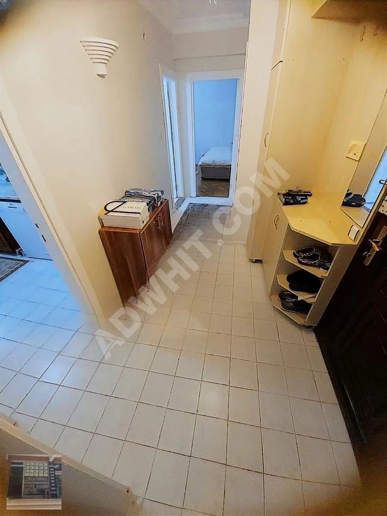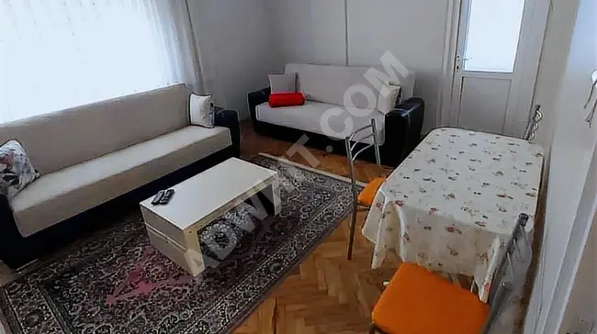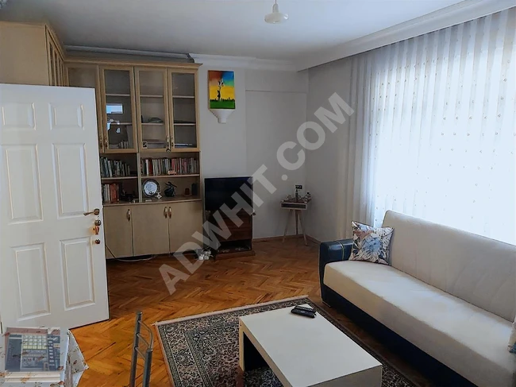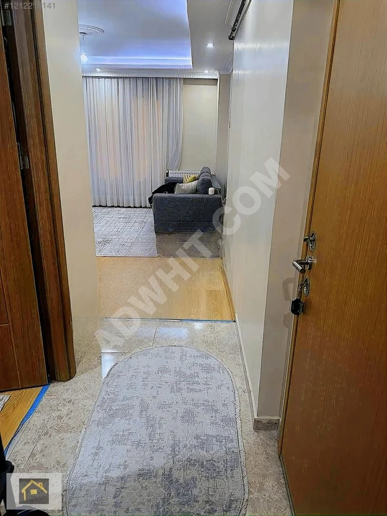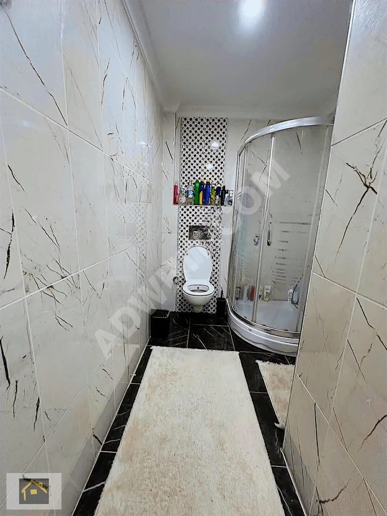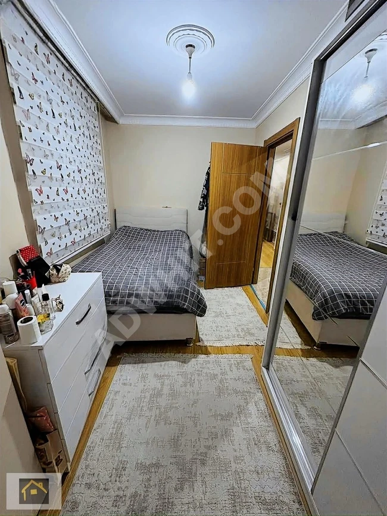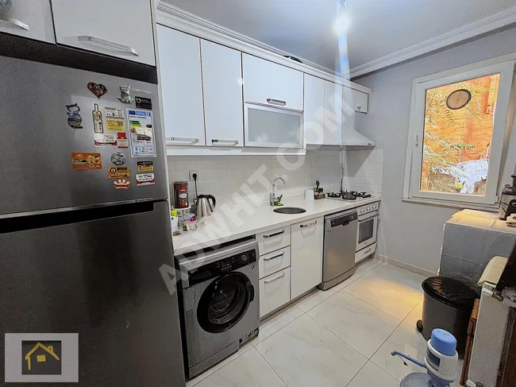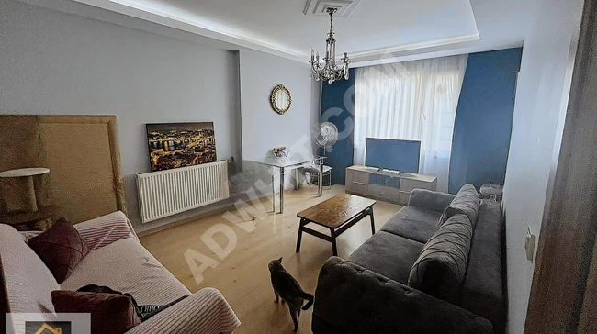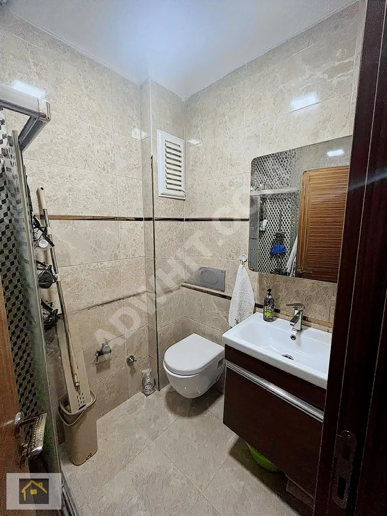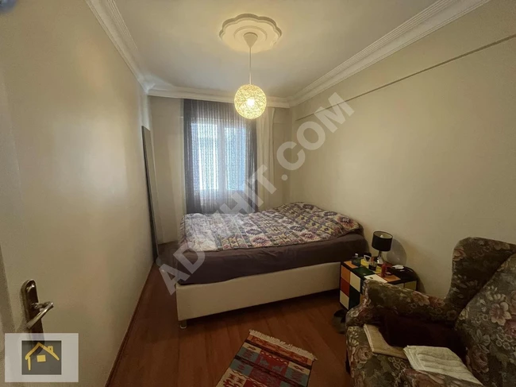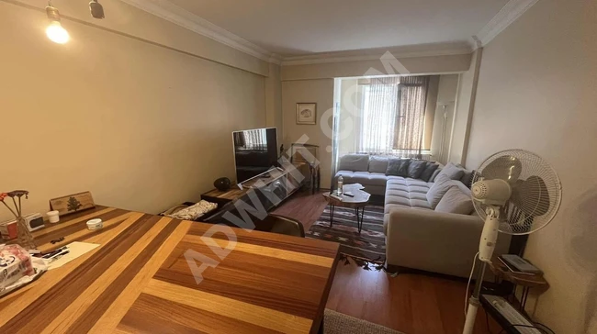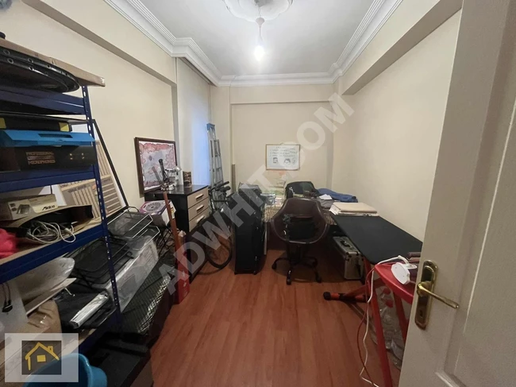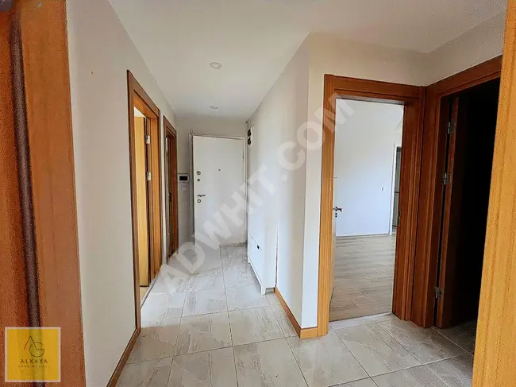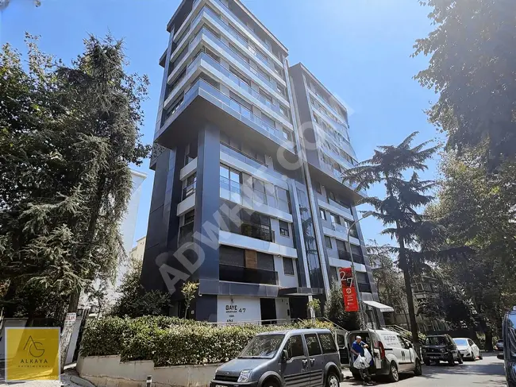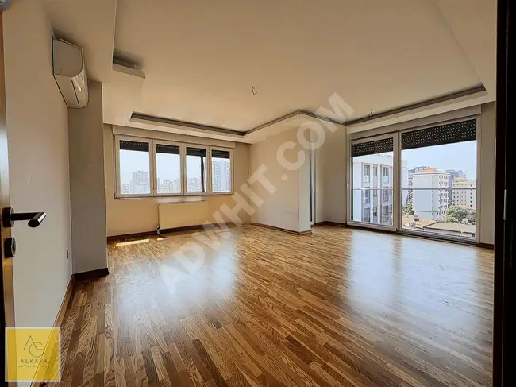Property for Rent
Cars for Sale
Used Furniture
Motorcycles
Machines and Tools
Professions and Services
Job Listings
















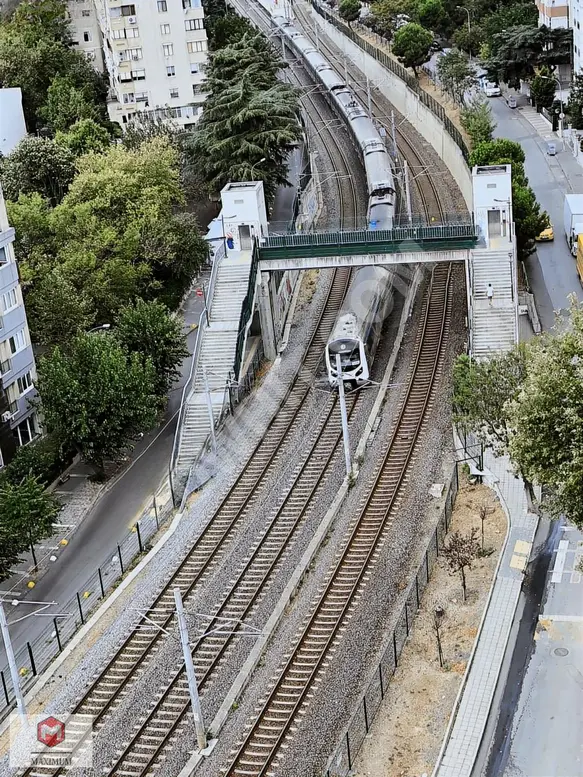
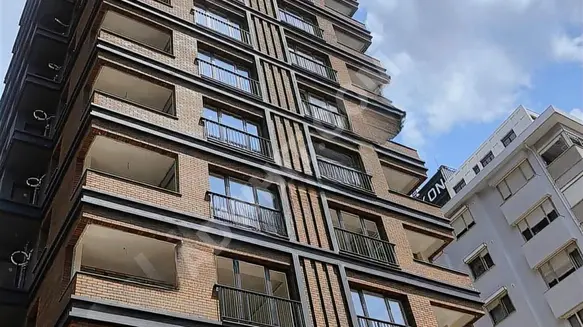
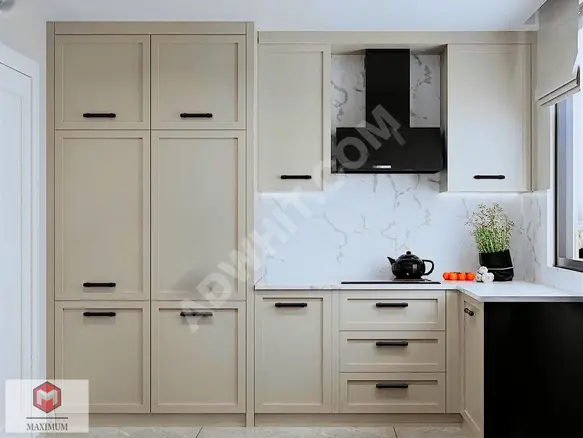


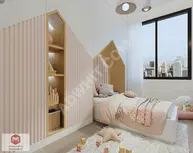
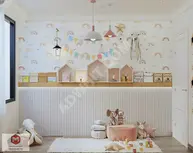
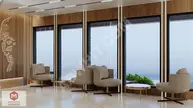

Apartment for sale 3+1 with new sea view, two minutes away from SUADİYE MARMARAY





The building was constructed using three reinforced concrete cores and a complete wall column system.
The building contains two elevators, a specially designed entrance, a closed two-story parking garage, a storage space of 4 square meters for each apartment, a fire alarm system, an emergency exit, a camera system, a video intercom system, and a permanent building staff.
Comfortable windows with thermal and sound insulation are used in the building.
Hand-made bricks were used on the building facade, which will be illuminated with LED lighting.
Interior features of the apartment:
3 + 1,
135 square meters in total, 103 square meters net,
A 26 square meter living room,
A 6 square meter balcony (the balcony can be integrated with the living room if desired, making the living room 32 square meters),
Partial sea view,
Equipped with a wardrobe,
Master bathroom,
Glossy kitchen and glossy doors,
Equipped kitchen (oven, stove, hood, and dishwasher),
Two air conditioning units (in the bedroom and living room),
Underfloor heating system.
