Property for Sale
Property for Rent
Cars for Sale
Used Furniture
Motorcycles
Machines and Tools
Professions and Services
Job Listings















Property for Rent
Cars for Sale
Used Furniture
Motorcycles
Machines and Tools
Professions and Services
Job Listings

US Dollar
41.0066

Euro
48.0111

Saudi Riyal
10.9410

Pound Sterling
55.4208

Kuwaiti Dinar
134.4658

United Arab Emirates Dirham
11.1687

Egyptian Pound
0.8453

Iraqi Dinar
0.0313

Bahraini Dinar
108.7622

Qatari Riyal
11.7016

Libyan Dinar
7.5619

Omani Rial
106.6492

Jordanian Dinar
57.8372

Algerian Dinar
0.3162

Moroccan Dirham
4.5531

Syrian Pound
0.0032
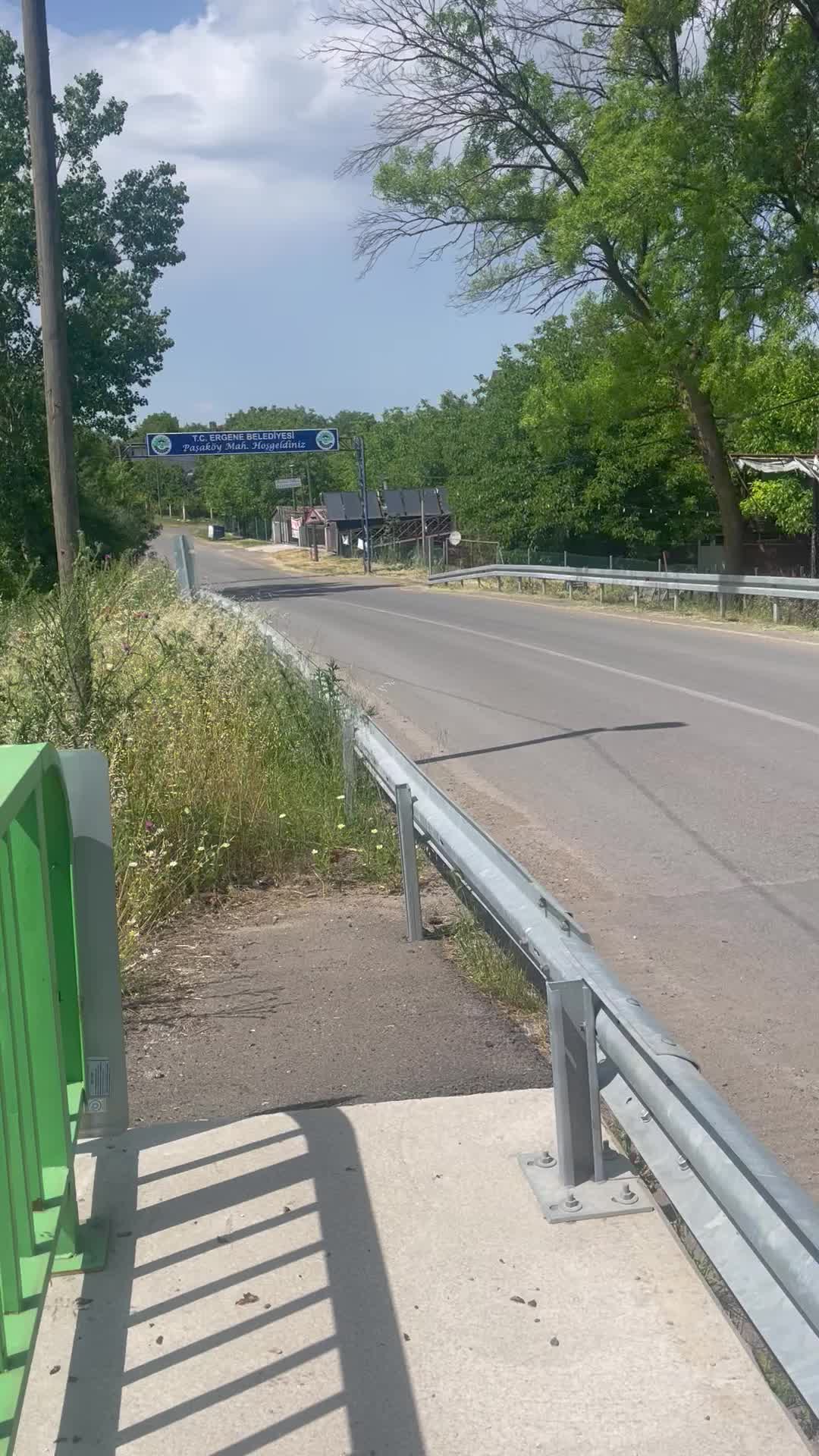

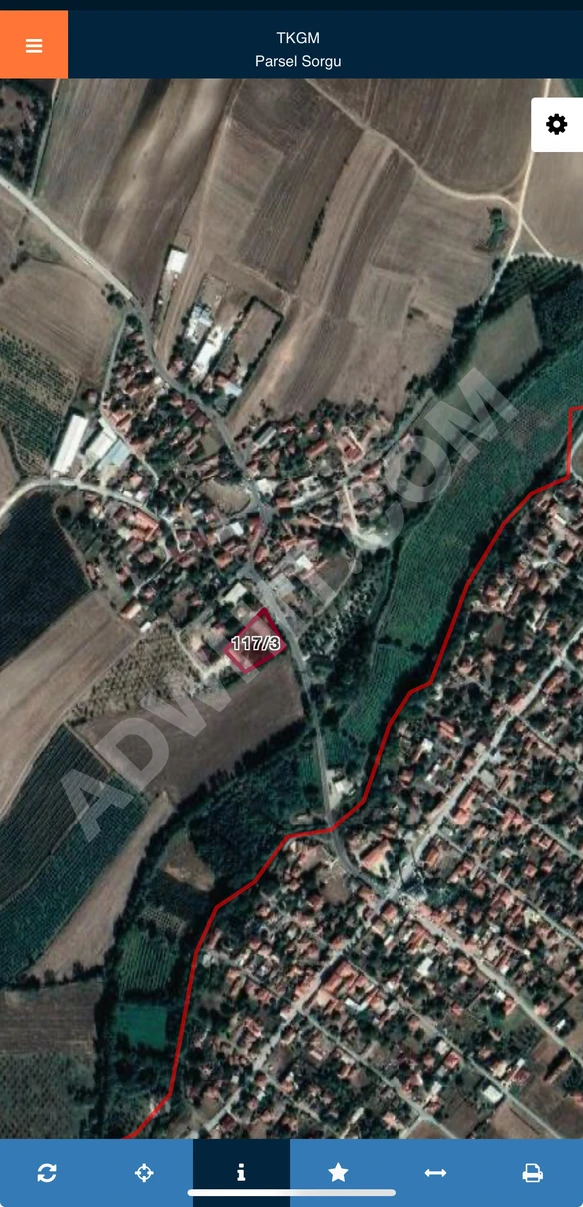
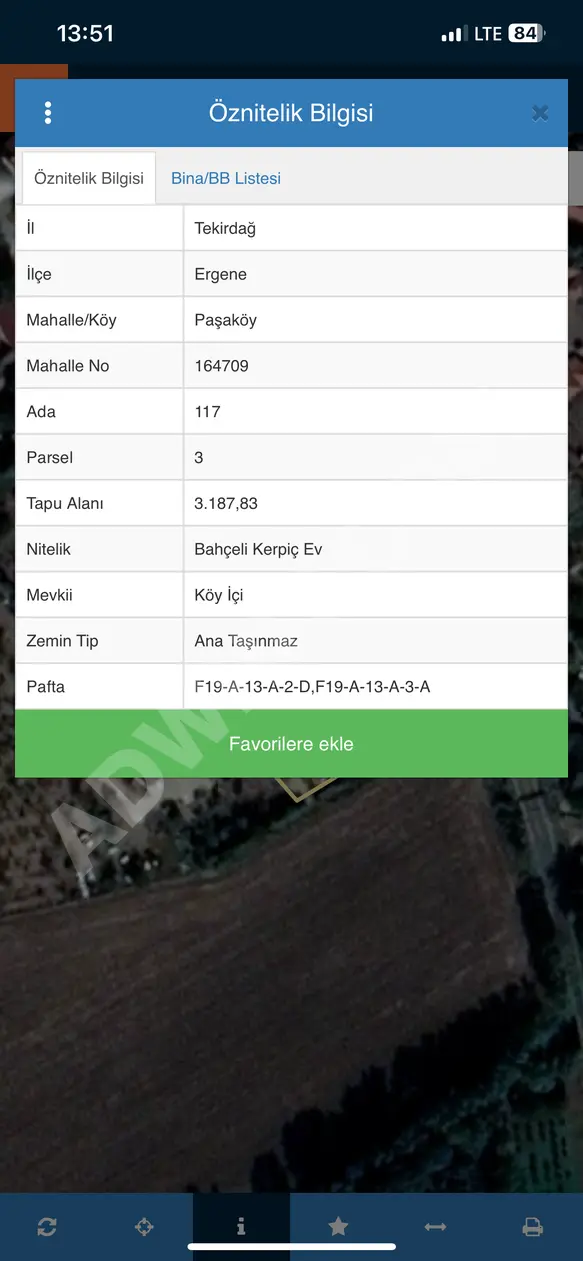


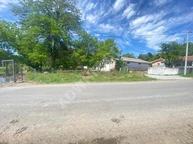
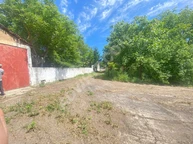
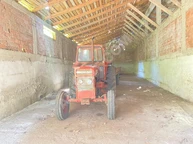

Agricultural land and housing at affordable prices - just one hour from Istanbul
Tekirdağ / Ergene

M²

3200 M²
Land Type

Residential
Advertiser

From Owner
Details
Address
Tekirdağ / Ergene / Paşaköy mah.
Offer number
00380367
Offer date
2024/08/03
Additional Features
Well
Available for installments
Yes
Swap
No
Communication Languages



Agricultural land and housing at affordable prices - just one hour from Istanbul
In the center of the neighborhood, open from the front and ventilated, on two sides facing the road (facades of 60 meters and 45 meters).
For this reason, the land can be divided into four plots, each 800 square meters, or five plots, each 640 square meters.
A three-story villa with one-floor height can be built on each section. Inside, there is a double-story concrete building (needs renovation), two large cattle barns, two warehouses, poultry, four wells, and there is electricity, water, and various fruit trees.
Similar offers
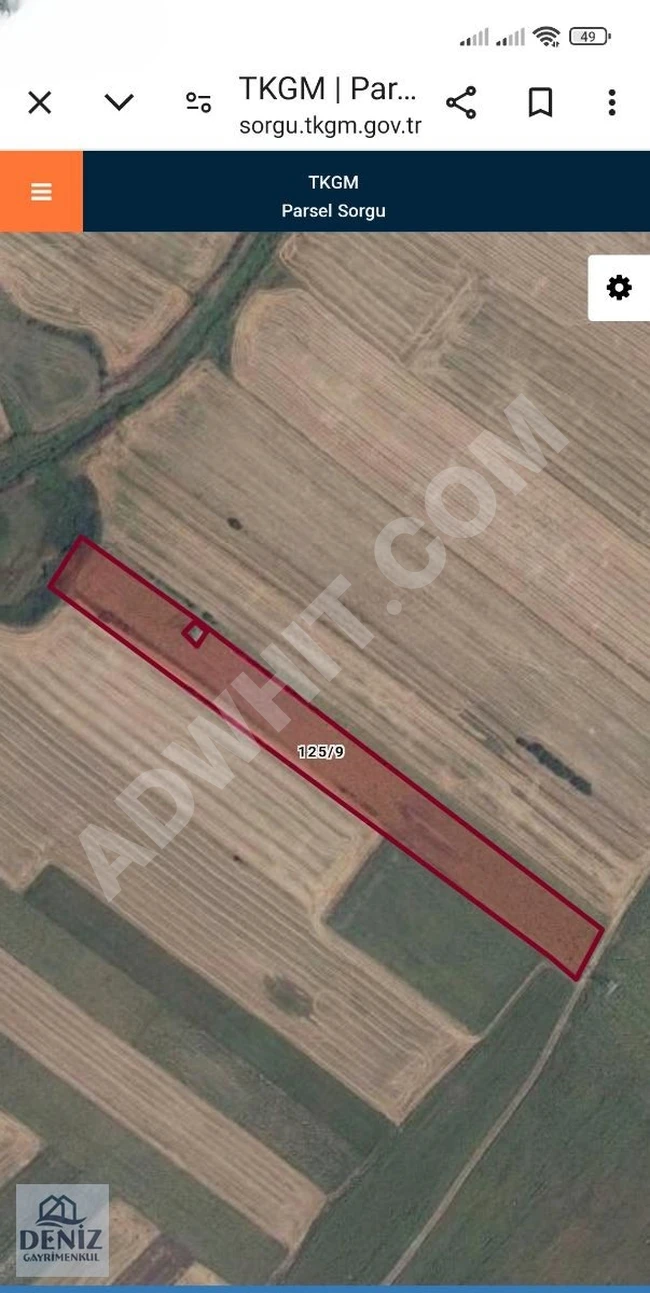
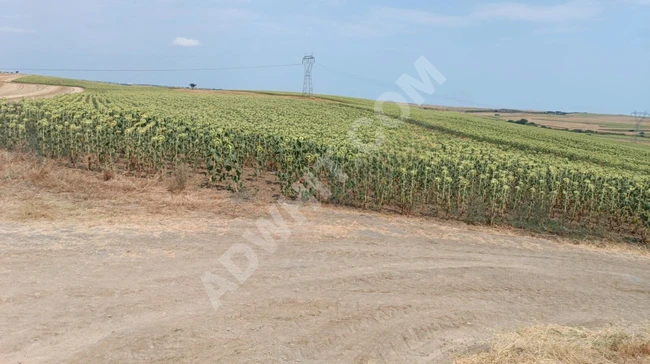
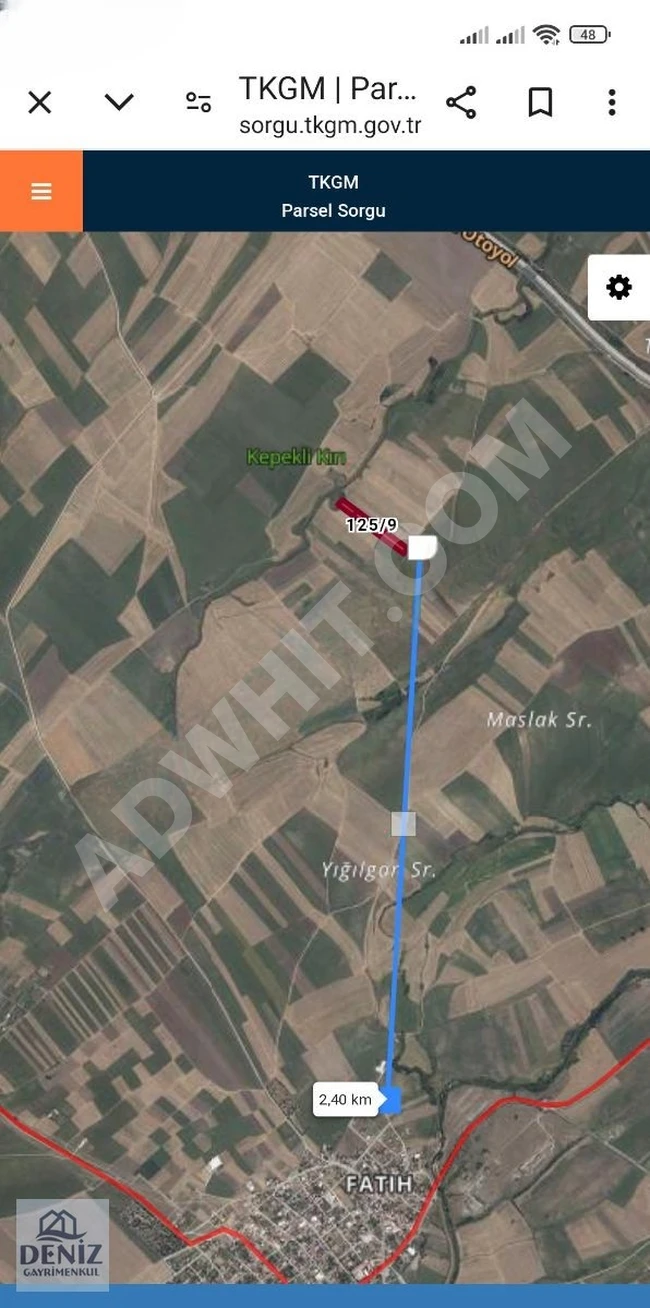
For sale: A jointly-owned plot measuring 303 square meters, privately owned by us in EVRENSEKİZ.
290,000
TL

303 M²

Agricultural

From Agent
Lüleburgaz, Kırklareli
2025/08/18
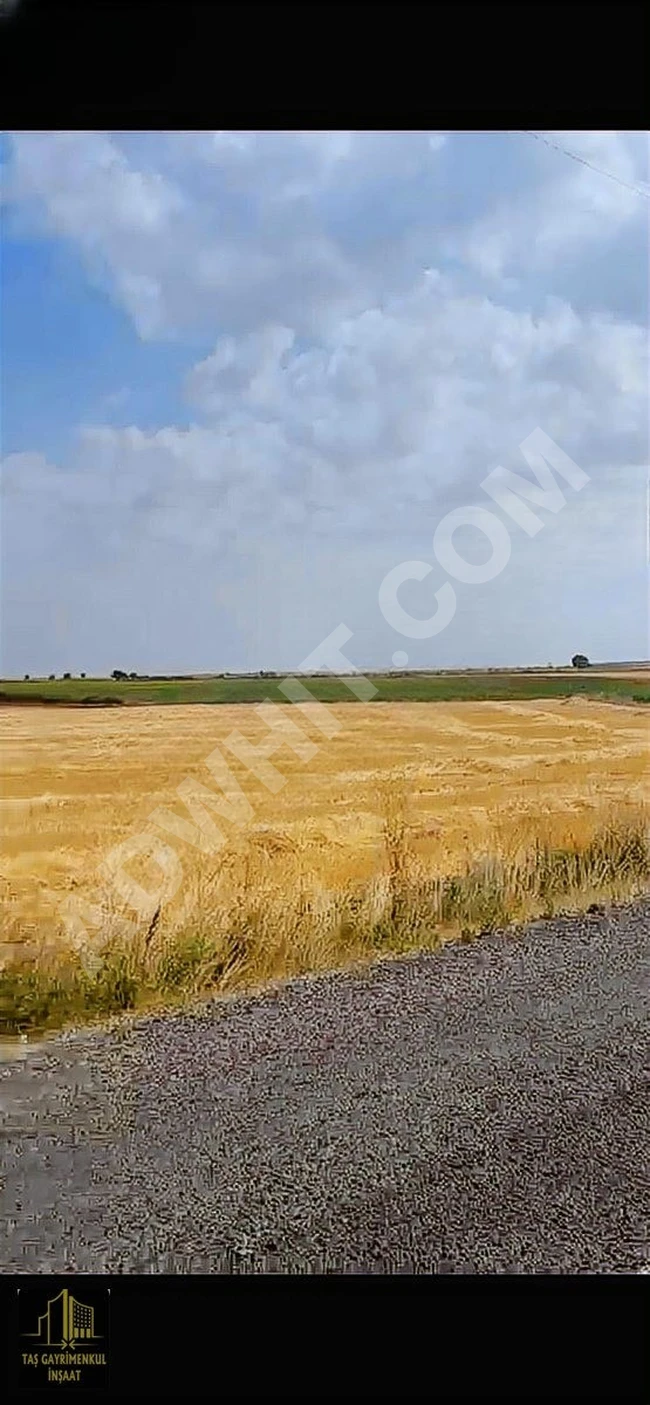
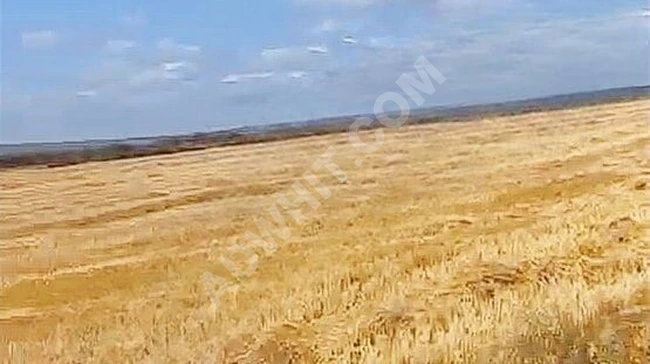
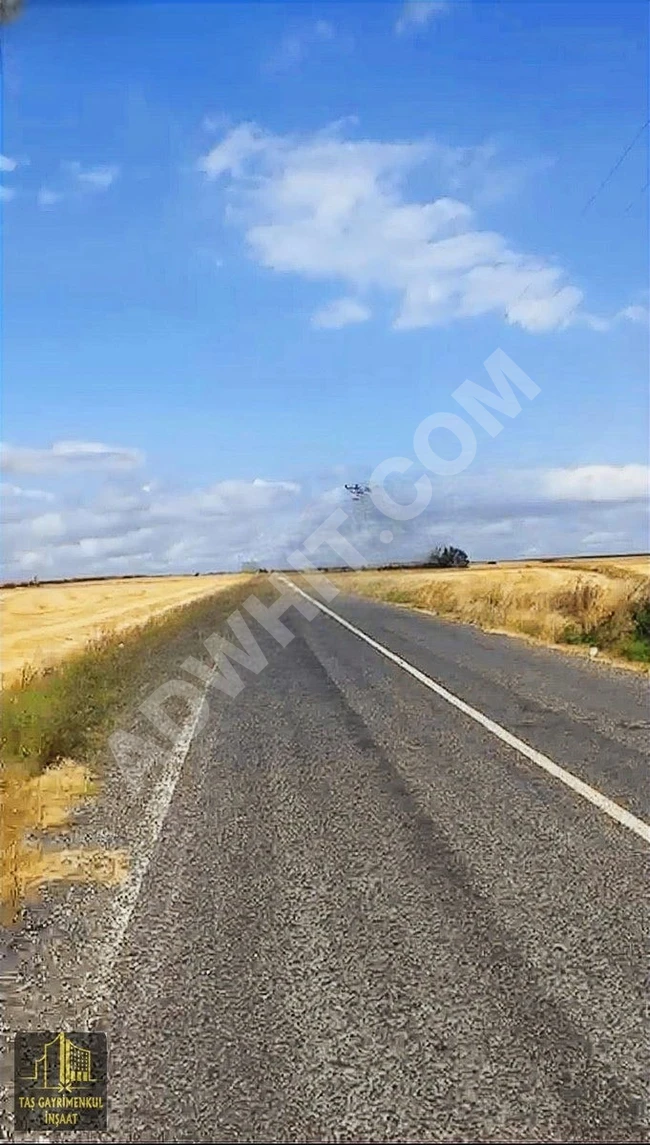
Land for sale with an area of 1134 square meters, can be exchanged for a car, street frontage, in SARAY EDİRKÖY.
900,000
TL

1.134 M²

Agricultural

From Agent
Saray, Tekirdağ
2025/08/21
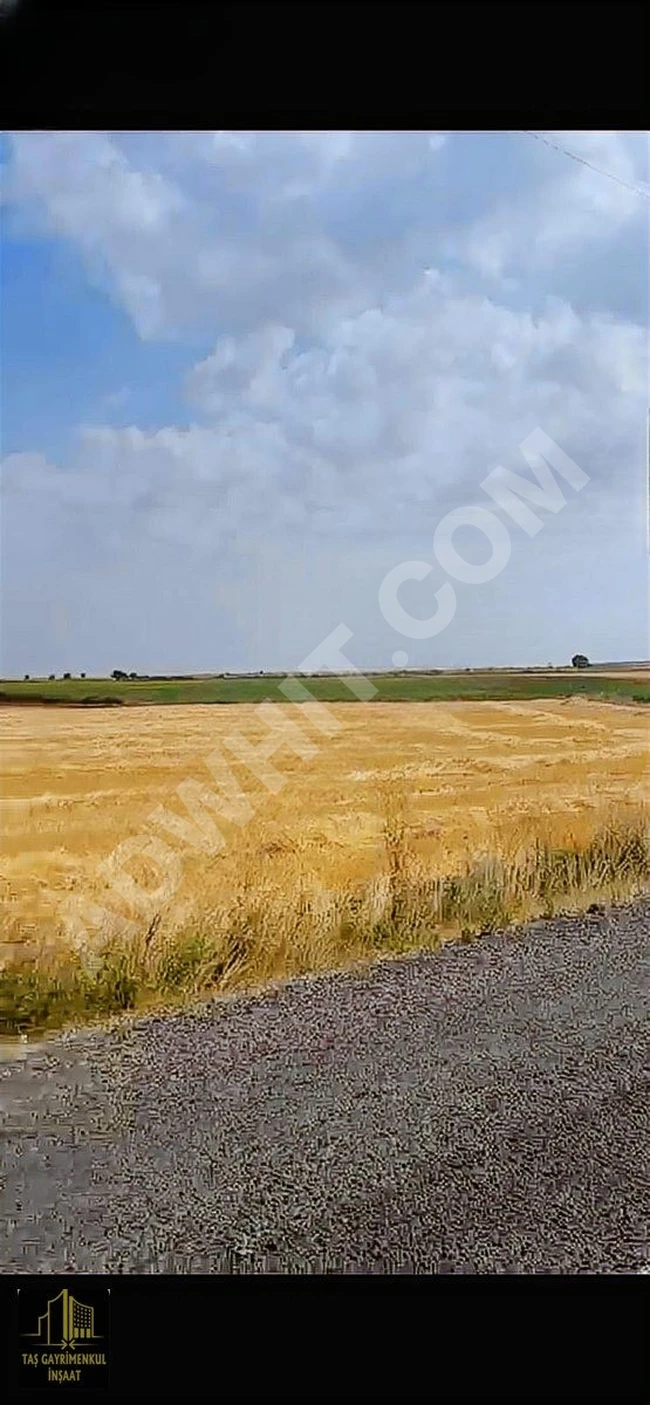
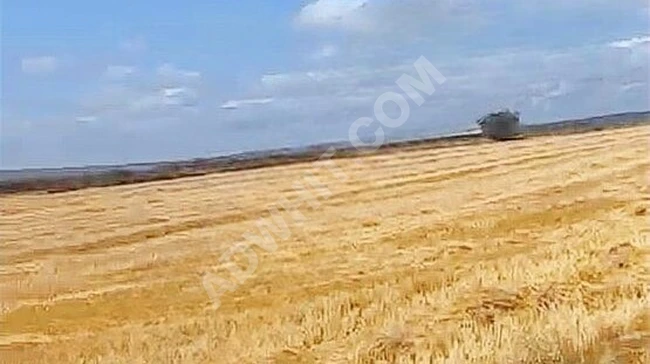
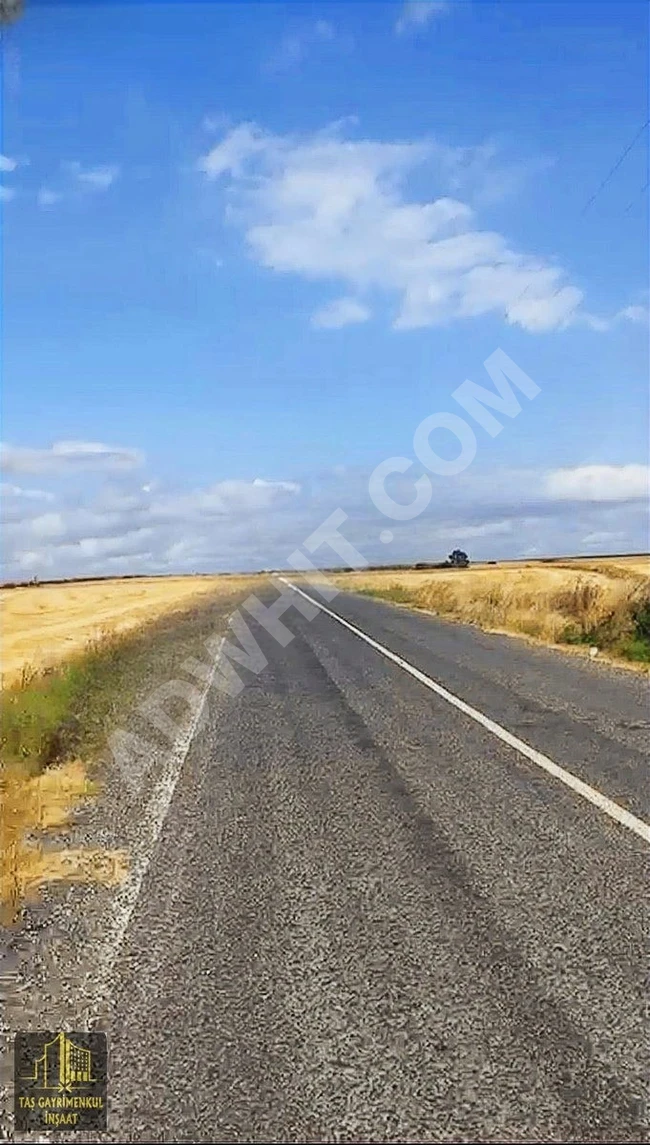
Land for sale with a frontage on the main street near the SARAY İLÇE center, with an area of 3402 square meters. Possibility of exchange with a car.
2,500,000
TL

3.402 M²

Agricultural

From Agent
Saray, Tekirdağ
2025/08/21
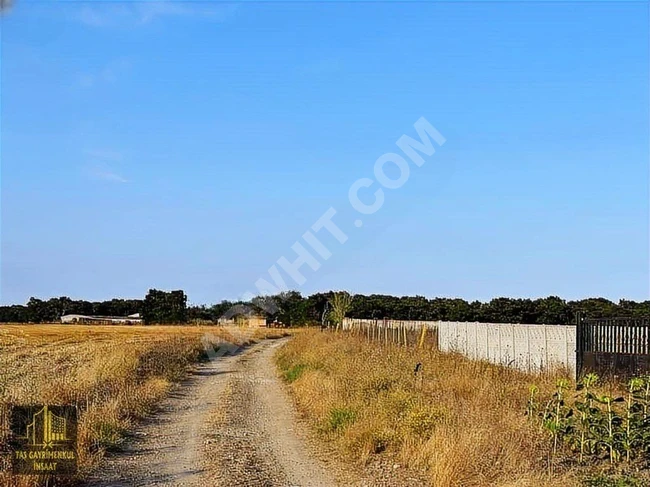
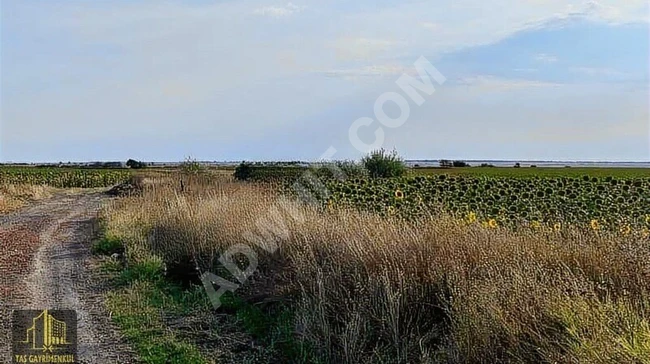
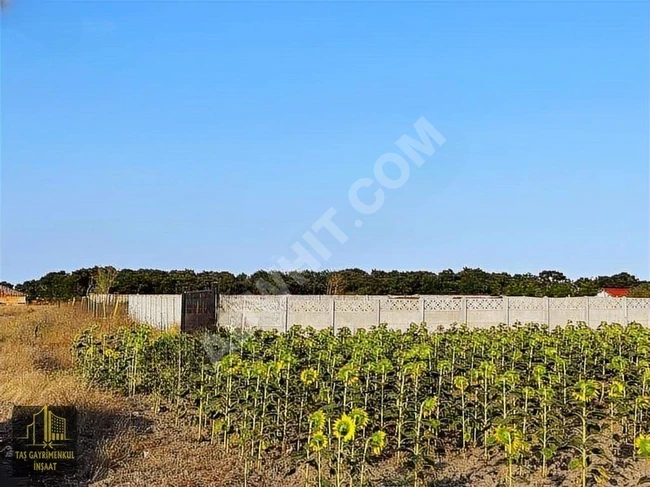
A plot of land for sale with an area of 2086 square meters inside the village in SARAY EDİRKÖY.
1,750,000
TL

2.086 M²

Agricultural

From Agent
Saray, Tekirdağ
2025/08/21



A land with an area of 3540 square meters, a suitable location for sale in Saray Edirköy.
1,100,000
TL

3.540 M²

Agricultural

From Agent
Saray, Tekirdağ
2025/08/21
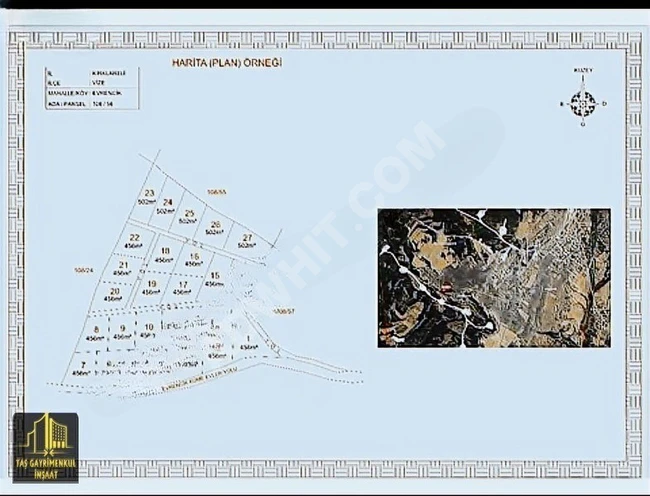
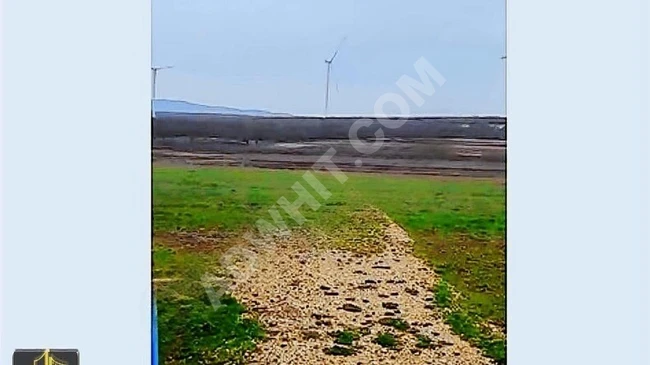
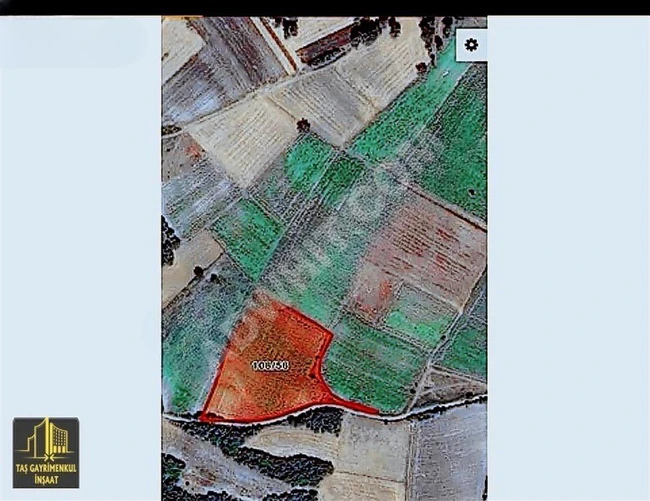
Land for sale with an area of 456 square meters in the village of Vize Evrencik.
229,000
TL

456 M²

Agricultural

From Agent
Vize, Kırklareli
2025/08/21


